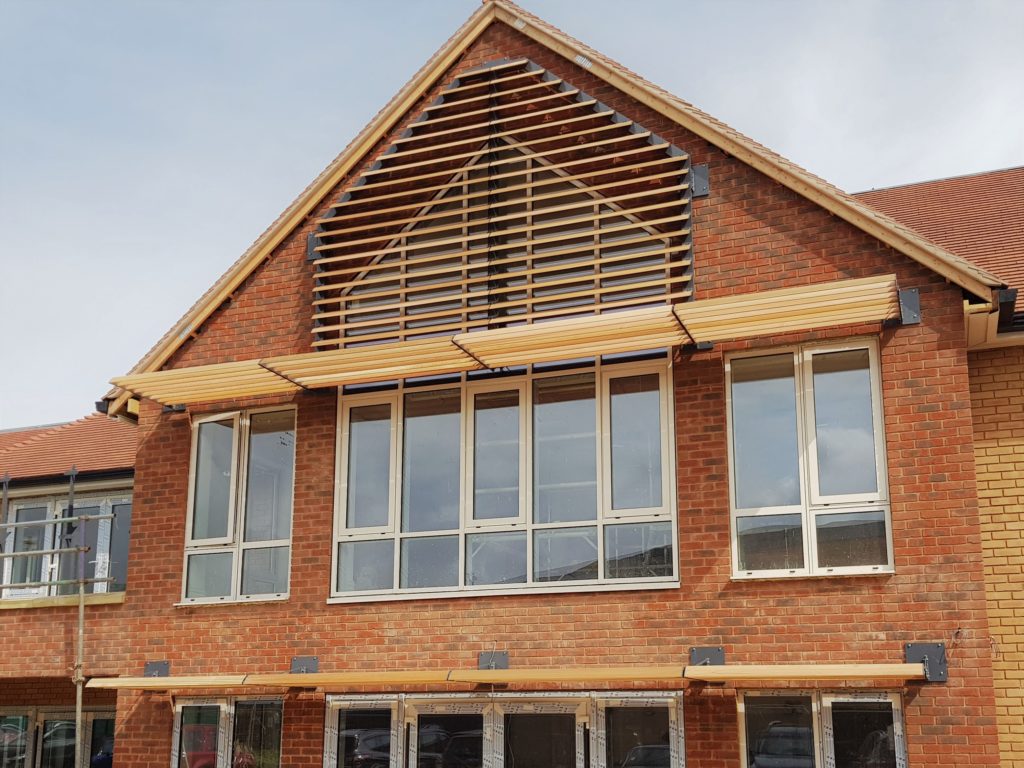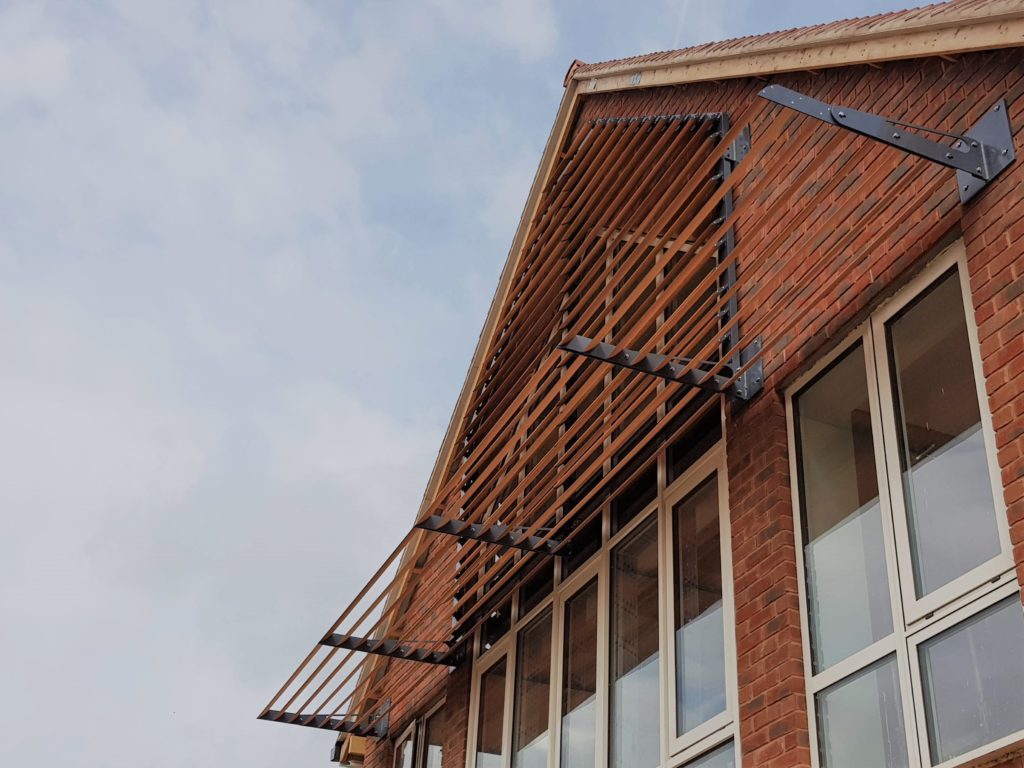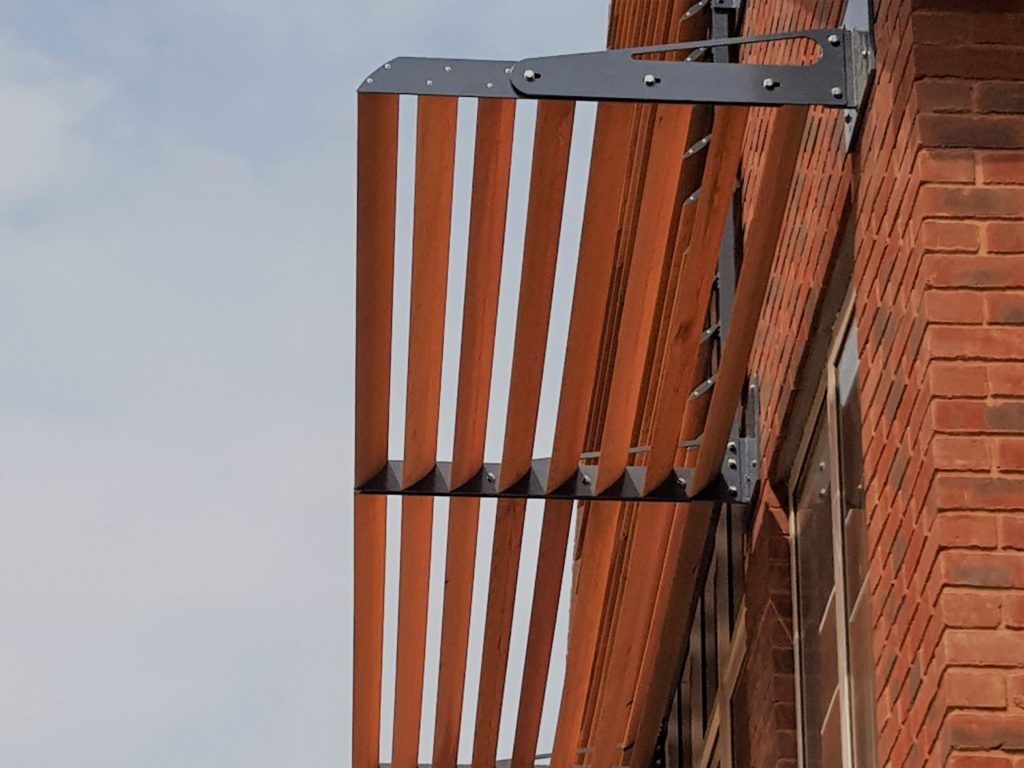Vertical & Horizontal Red Cedar Brise Soleil
Western Red Cedar – Elliptical Blade Brise Soleil
With this particular project NLC were asked to design both vertical and horizontal Brise Soleil. Due to the size of the window and shading requirements the vertical panel was designed in a way in which was able to support the central two horizontal panels on the first floor run of shading. This enabled the shading system to be as effective as possible by completely shading a large portion of the first floor windows. The primary brackets were fixed directly onto the face of the brickwork with secondary supports coming off those for the horizontal brise soleil; and a box section frame for the vertical panel.




